Monuments
Sun Temple Modhera
As one traverses the length and breadth of Gujarat, one constantly stumbles across architectural legacies of the ‘Solanki’ rule. You keep coming across living spaces and monuments of another time, offering an eclectic glimpse of the artistic and ingenious beauty that makes this exotically state vibrant.
A soothing drive amidst green farmlands almost 25 km away from Mehsana on the way to the temples of goddess Bahucharaji reposes the village of Modhera.
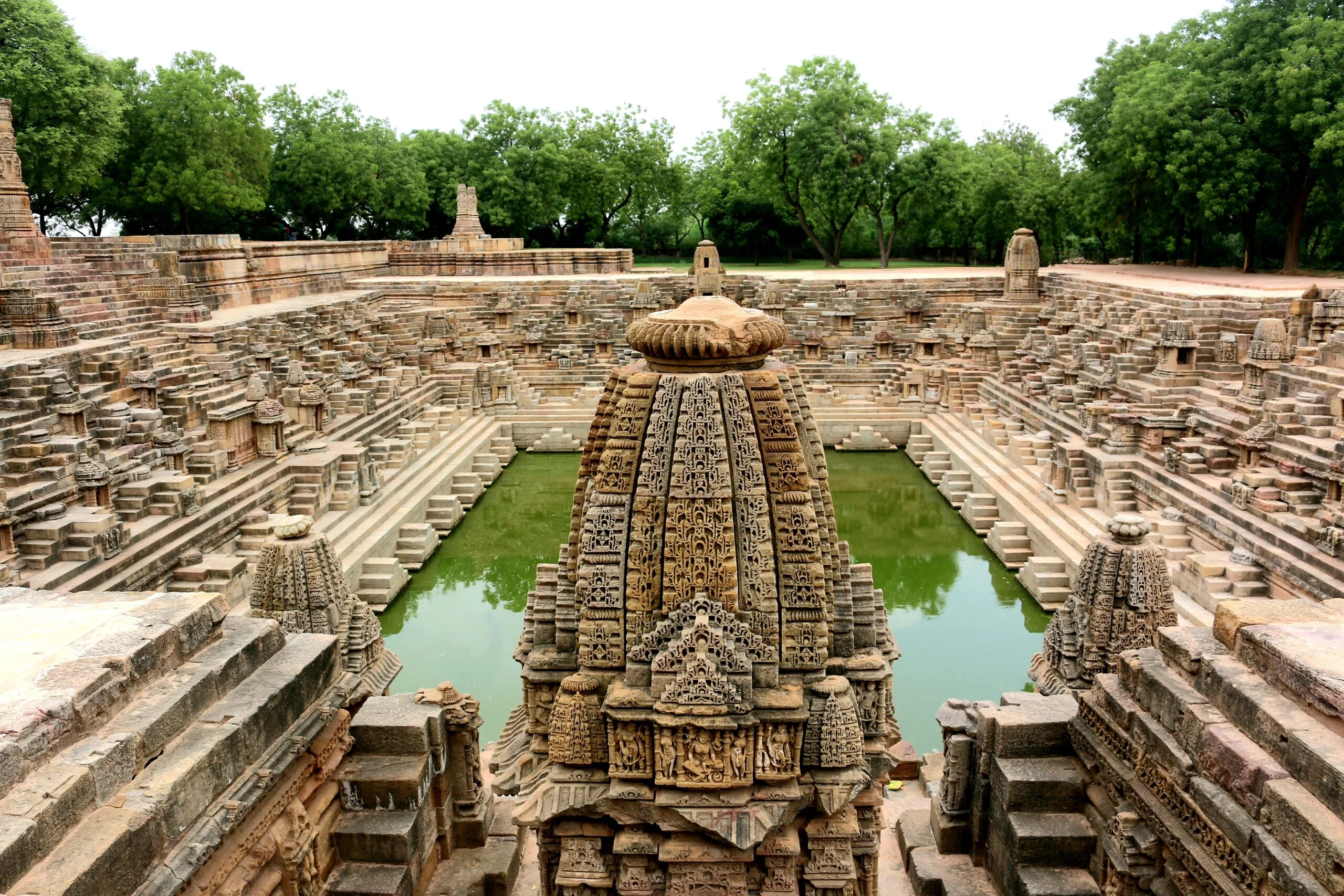
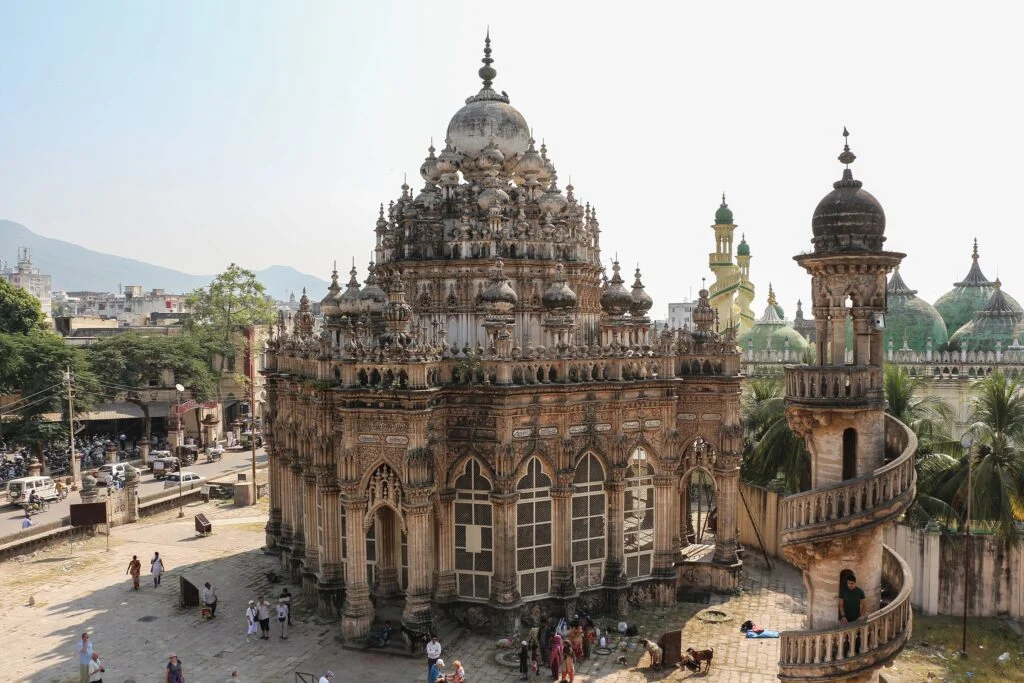
Mahabat Khan Maqbara
his stunning mausoleum of Nawab Mahabat Khan II of Junagadh (1851–82) seems to bubble up into the sky in the old city. One of Gujarat’s most glorious examples of Euro-Indo-Islamic architecture, with French windows and Gothic columns, its lavish appeal is topped off by its silver inner doors. The minarets on the sides have spiral steps going up to the top of the tower.
Prag Mahal
The largest of the three palaces within the Darbargadh walled complex, 19th-century Prag Mahal is in a forlorn state, damaged by an earthquake, but is worth visiting for its grand Durbar Hall, with its glittering chandeliers, the Maharajah’s taxidermied collection and gold-skirted classical statues. Several scenes from Lagaan, the much-acclaimed Bollywood cricket blockbuster, were filmed here.
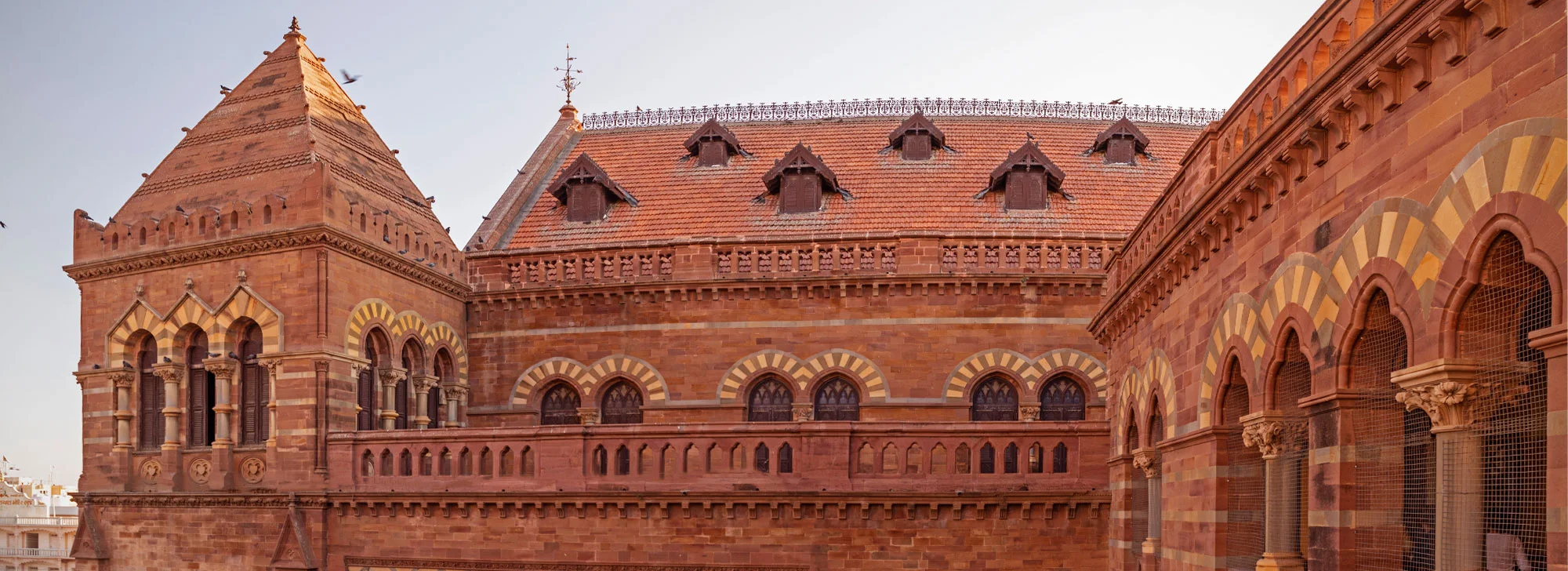
Kirti Mandir
Sadeli is said to have come to Gujarat through the Parsis from Iran. The craft bears close similarities to the Persian form of marquetry called ‘Khatam’. Sadeli is a highly skilled technique where the craftsmen, in this case carpenters, fabricate intricate geometric or floral patterns on teak or other locally available wood. The elaborate designs add a charming aesthetic to doors, windows, cupboards, and bedposts. In fact, the famous Bombay Box–a tourist favourite–is actually a Sadeli handicraft from Gujarat. More recently, the craft of Sadeli is used to make sofa sets, book racks and lamp holders.
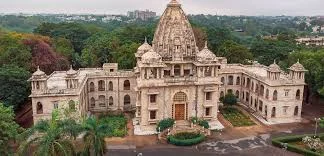
Champaner & Pavagadh Archaeological Park
The Champaner & Pavagadh Archaeological Park is a cultural and historical site located in the Panchmahal district of Gujarat, India. The park is a testament to the rich cultural heritage of India, showcasing the architectural styles of the 15th century.
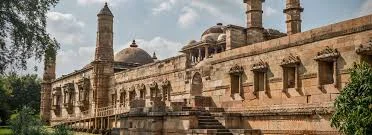
Siddi Sayed Mosque
The Sidi Sayed Mosque is famed for its exquisite jali windows, spider web fine, depicting the intricate intertwining branches of the ‘tree of life’ that is best seen from the road that runs along the back of the mosque. The central arch of the mosque is also bereft of the intricate latticework, making the eyes go straight to the main stunning work at the back wall. The mosque still functions as a place of prayer.
Brief History: Popularly known as Sidi Sayed ni Jali the mosque was built in the period 1572–73 AD by Sidi Sayed. It was the same year that the Mughals conquered Gujarat.
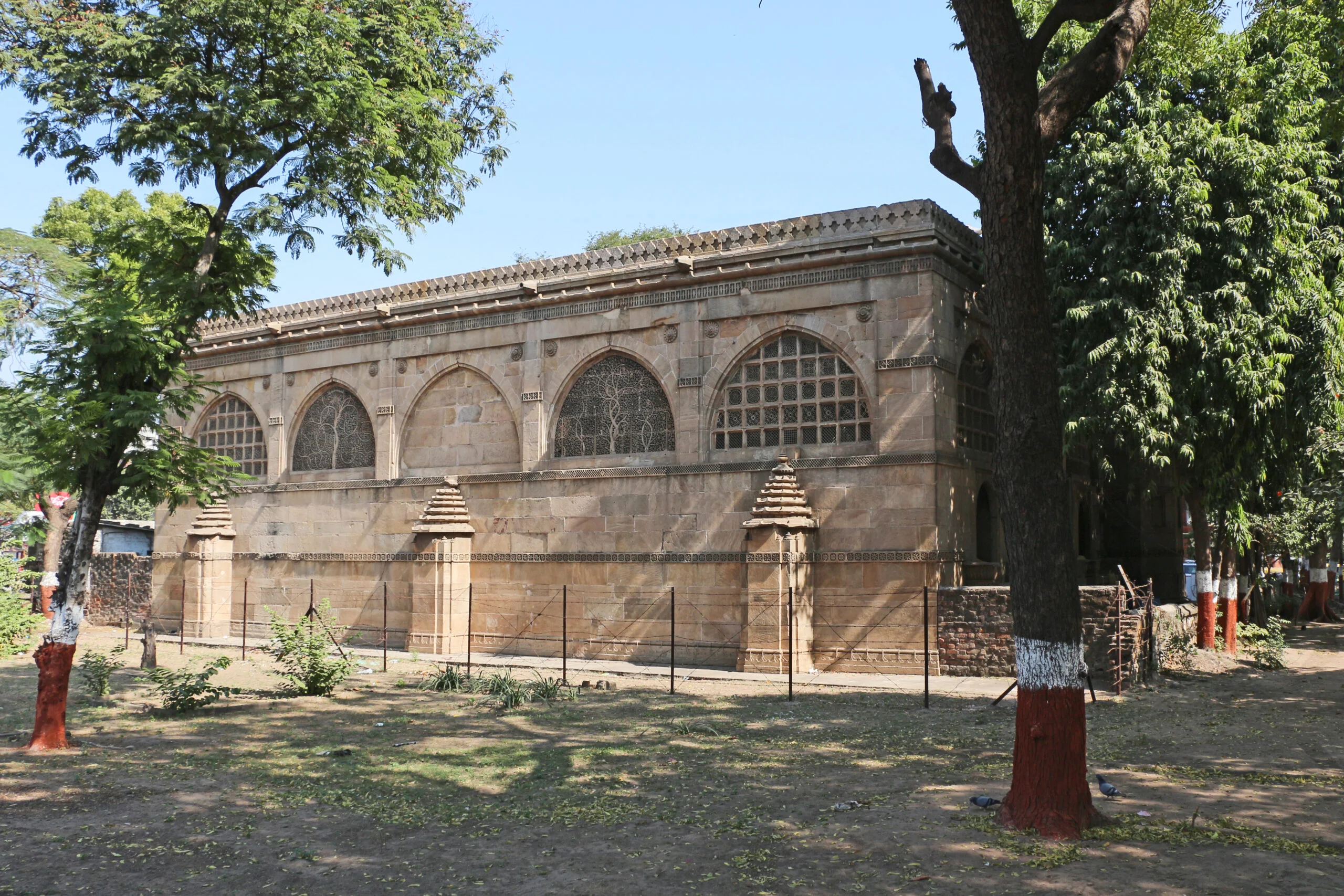

Uparkot Fort
This ancient fort is believed to have been built in 319 BC by the Mauryan emperor Chandragupta, though it has been extended many times. In places, the ramparts reach 20m high. It’s been besieged 16 times, and legend has it that the fort once withstood a 12-year siege. The views over the city and east to Girnar Hill are superb, and within its walls, there is a magnificent former mosque, a set of millennia-old Buddhist caves and two fine step-wells.
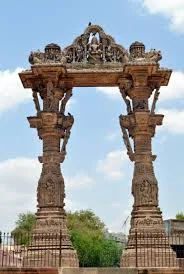
Kirti Toran, Vadnagar
Jhulta Minara Sidi Bashir Mosque
The Jhulta Minara Sidi Bashir Mosque is a historic mosque located in Ahmedabad, Gujarat, India. The mosque was built in 1452 AD by Sidi Bashir, a slave of Sultan Ahmed Shah, or possibly by Malik Sarang, a noble in the court of Mahmud Begada, another Sultan of Gujarat.
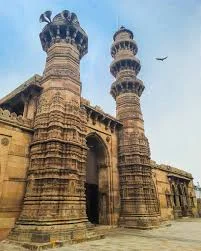
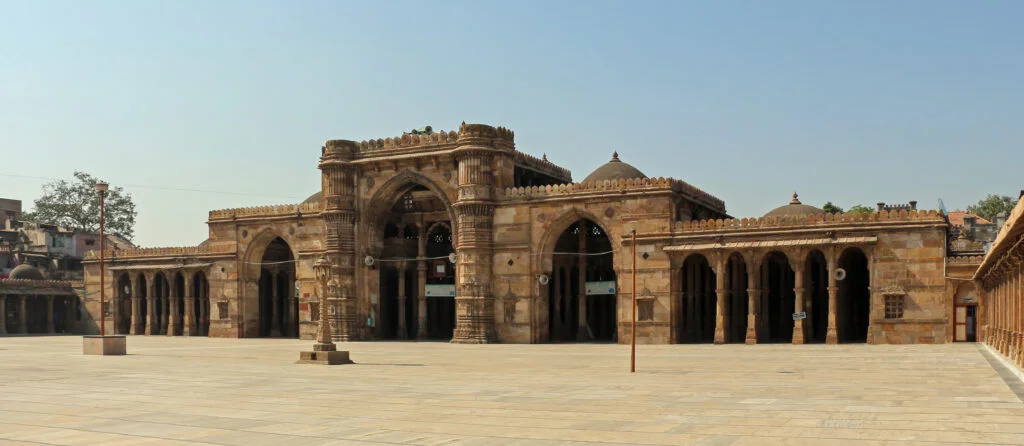
Jama (Jumma) Masjid
Built by Ahmed Shah in 1423, the Jama Masjid (Friday Mosque) on Mahatma Gandhi (MG) Road ranks as one of India’s most beautiful mosques, enhanced by an enormous, peaceful courtyard. The mosque displays some architectural fusion with Hindu and Jain religions, notably in the lotus-like carving of some domes, similar to that of many Jain temples.